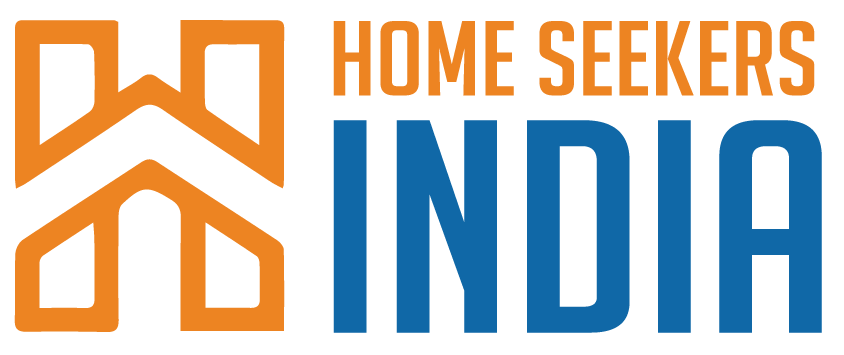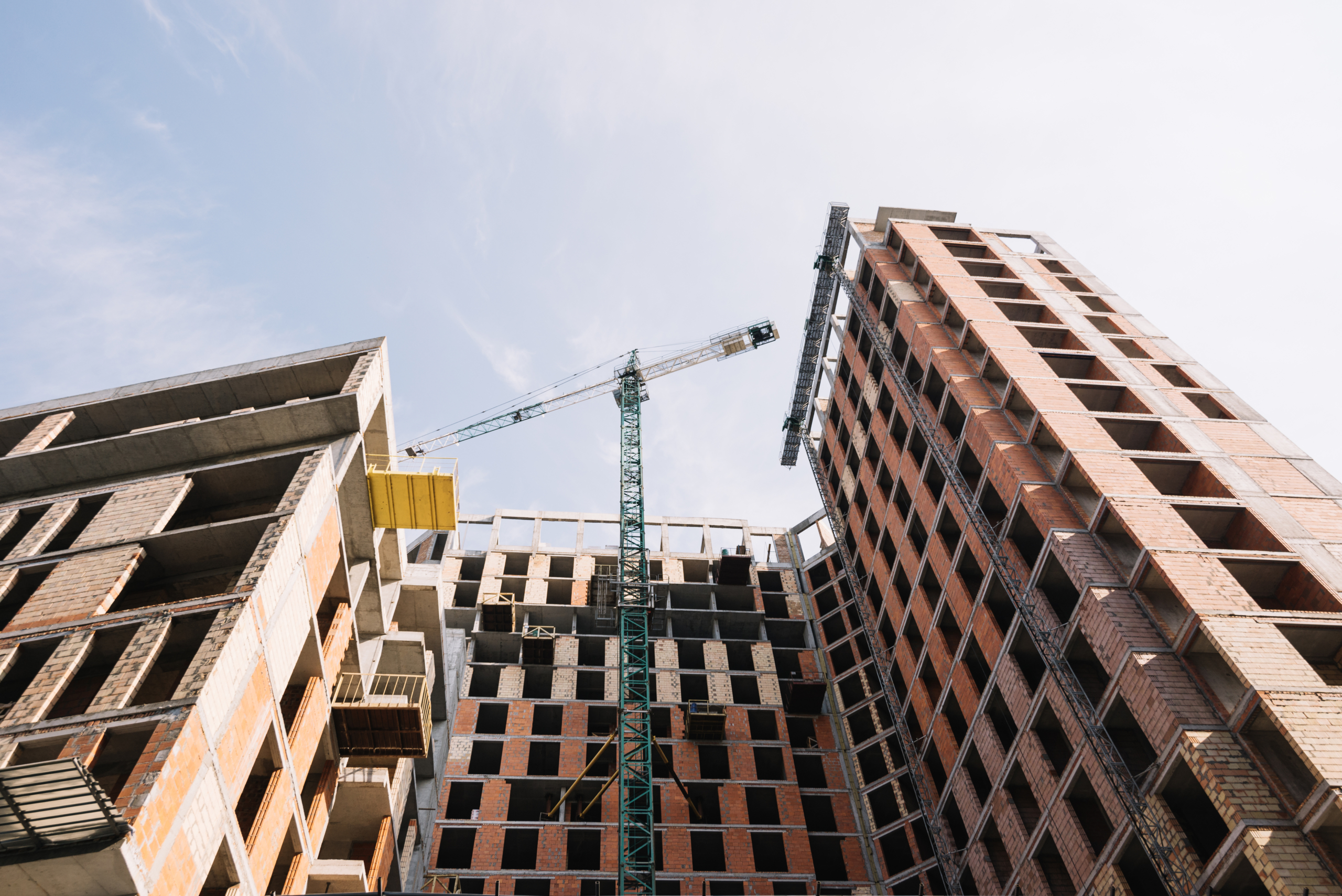Description
No. Of Towers – G+40
Car Parking Rate – 10 lacks+ 1lacks regestration
Stucture , Floor Layout , Lifts Etc – A wing 8 flats /B wing 6 Flats/ C wing 8/ 5 lifts in each wing and 1 service lifts in each wing ( A wing – Only Jains , B Wing – Hindu , C wing – Muslim )
Amenities – jain temple, infinity swimming pool, gymnasium, landscape green area, children play area, juice Bar, mini Golf Area, Indoor Games Room, Observation Deck
Sample Flat ( Yes/No ) – yes
Per Square Feet Rate ( Rera Carpet Area ) – 71000+
Payment Plan – CLP
USP Of the Project – vastu complain East-west facing apartment, low density development with exclusive, spacious apartments,best connectivity, calm peaceful, non-polluted locality, superAttractive payment plan, temple, school, colleges, hospital & malls nearby, sea facing apartments, value for money
Upcoming Infrastructure Development – mumbai trans harbour sea link, metro line IV connecting wadala to kasarvadavali, metro line III connecting colaba-bandra seepz, MTHL dispersal road to worli connector
Builder Profile – RR Developers
Direct Competition – Piramal aranya, Promesa.
Address
- Address next to kamala mills
- City South Bombay
Details
Updated on April 20, 2025 at 6:49 am- Price: ₹9.14 crore
- Property Size: 1136 - 2116 Sqft
- Land Area: 12 Acres
- Bedrooms: 3,4
- Rooms: 3,4
- Bathrooms: 2,3
- Property Type: Residential
- Type: Residential
Overview
- Residential
- 3,4
- 2,3
- 1136 - 2116
- Residential
- Type





